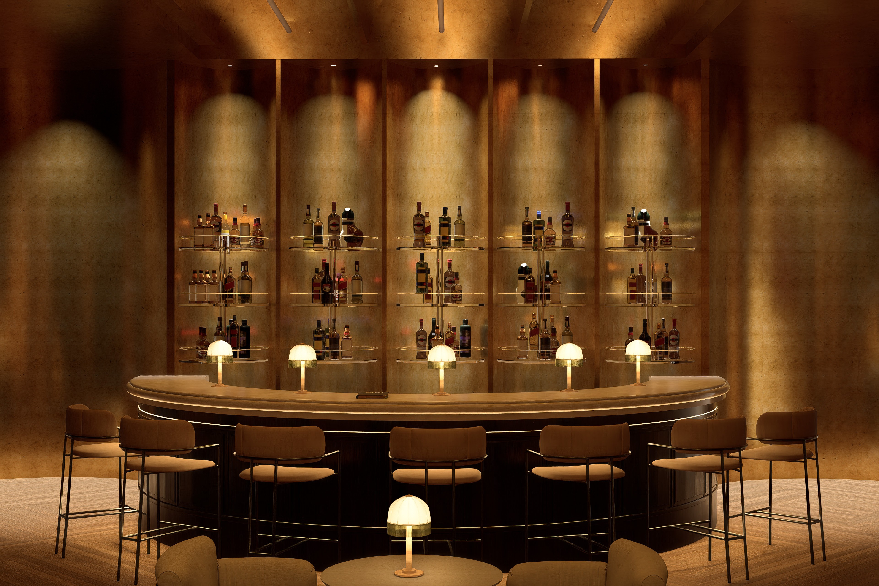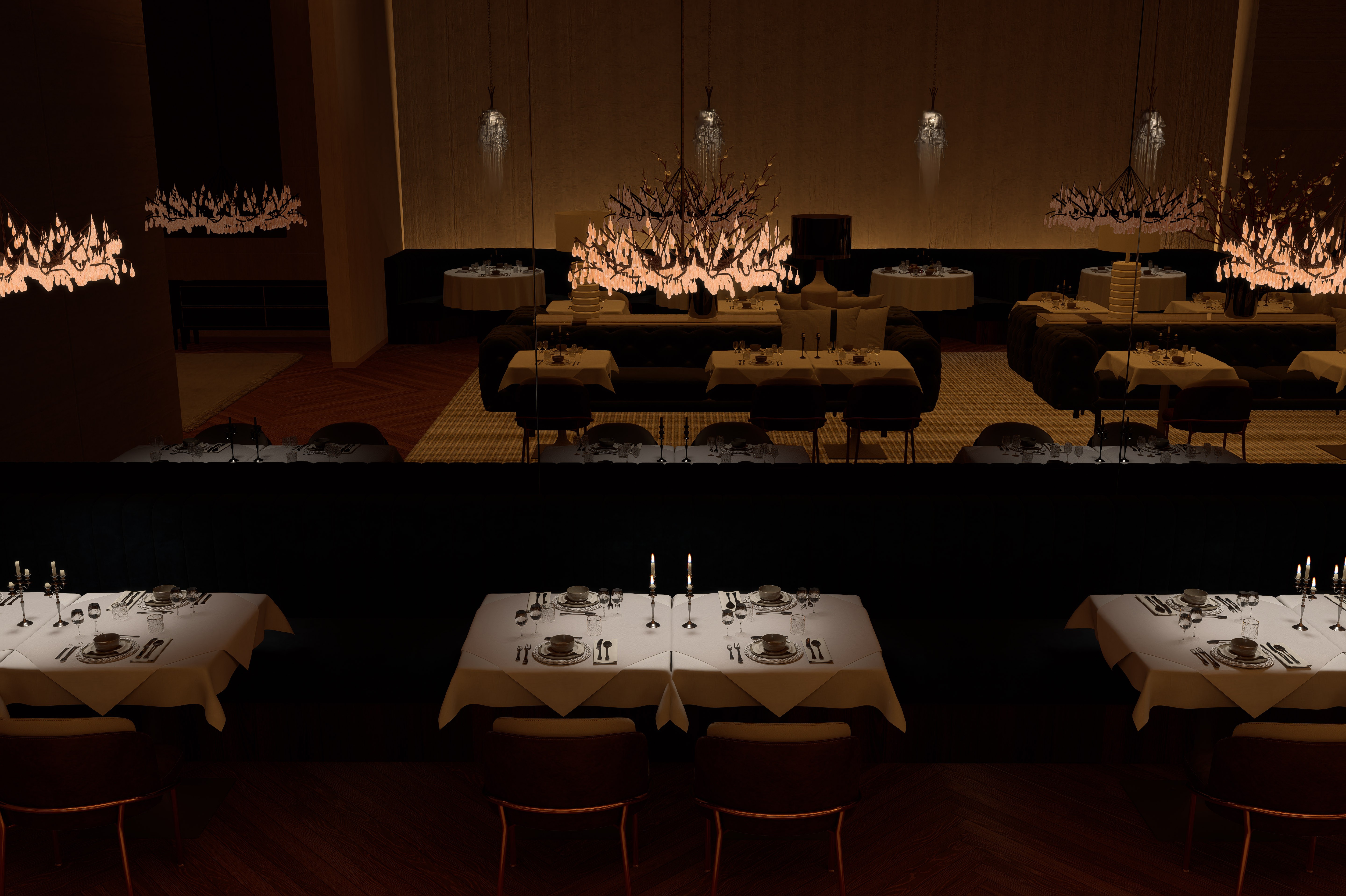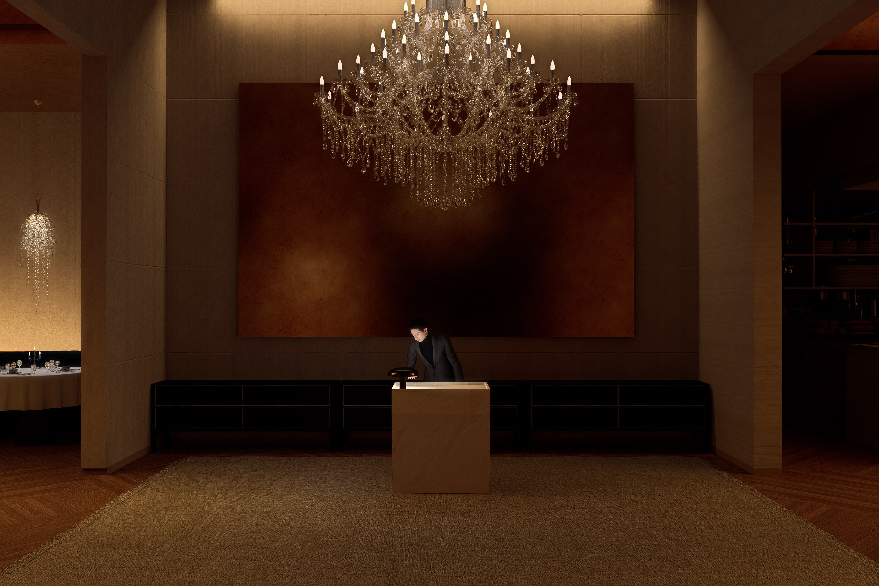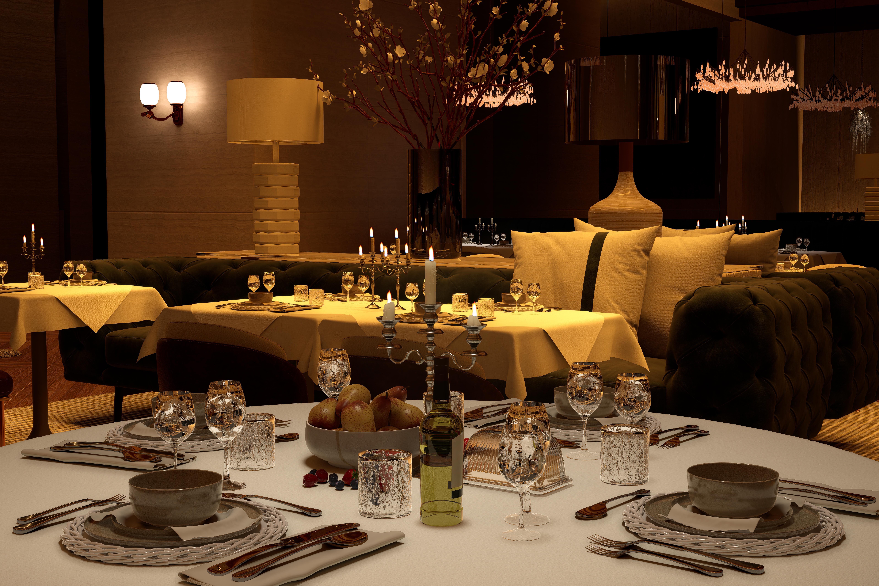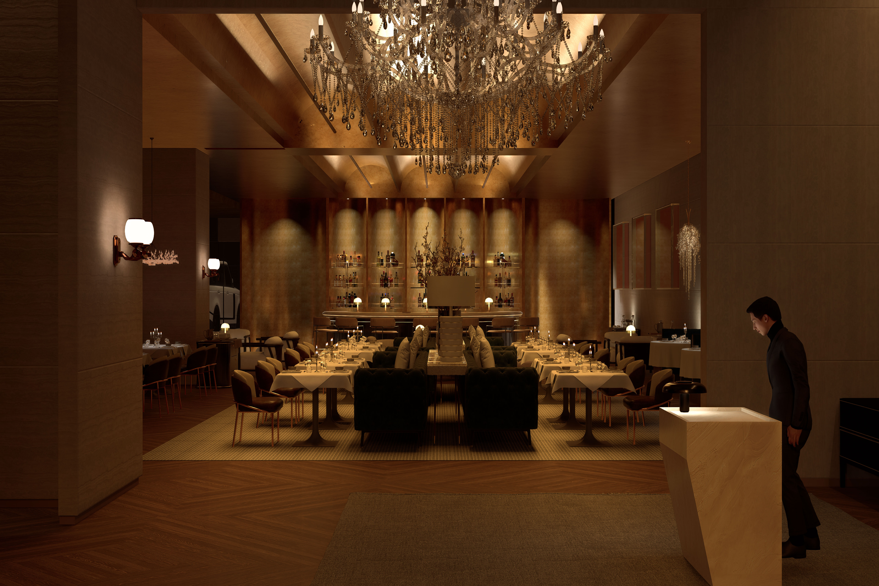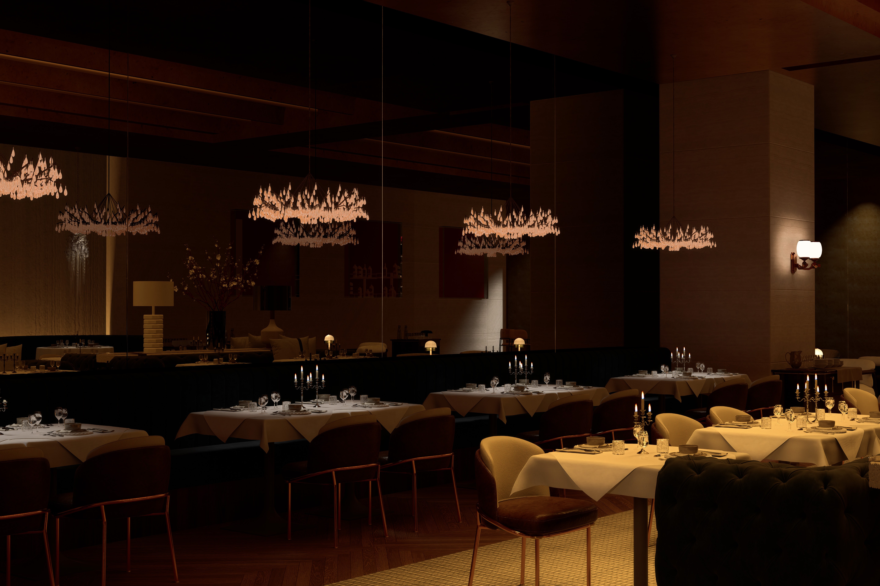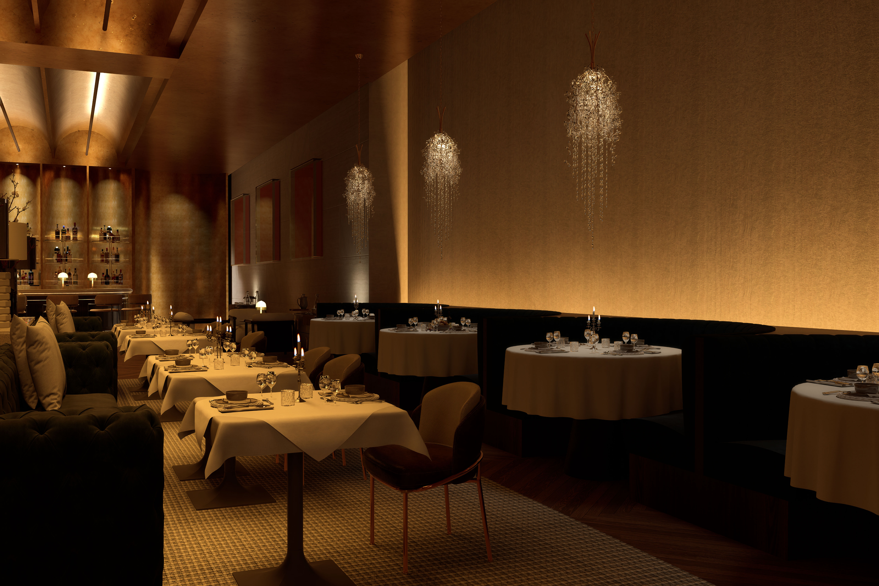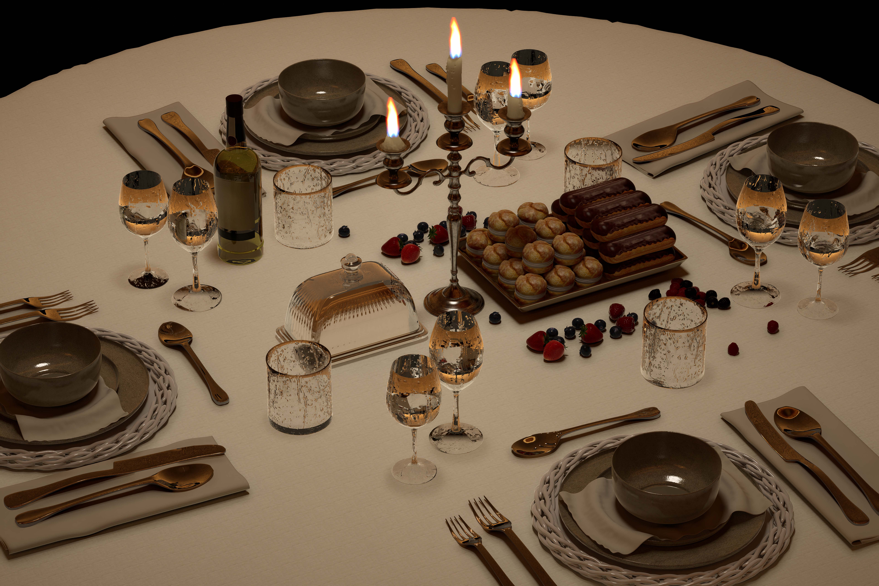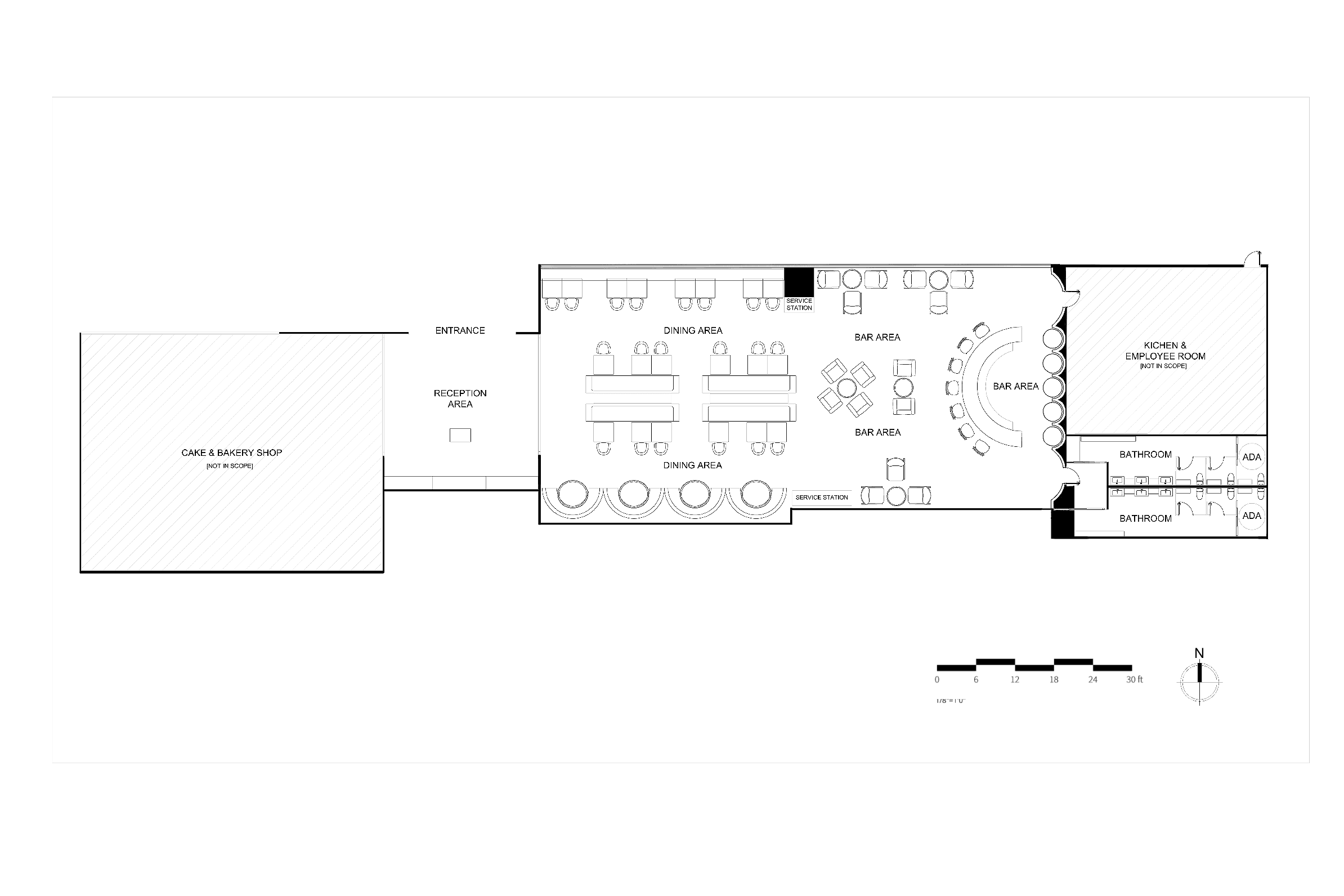25.05.24
restaurant + Bar
7350 sq. ft.
Client
involvement
digital software
A Pinnacle of Sophistication
L'Allure, situated in the heart of Central London, redefines elegance with its modern French cuisine and luxurious ambiance. This fine dining establishment, conceptualized by JKS Restaurants, caters to affluent business professionals seeking an exclusive and refined dining experience. The interior design exudes opulence, featuring rich materials such as polished marble, dark woods, and plush velvet upholstery, complemented by gold and bronze accents.
The restaurant's sophisticated decor is enhanced by thoughtfully designed ambient lighting, creating a warm and inviting atmosphere perfect for both business meetings and intimate social gatherings. The harmonious color palette of neutral tones and rich hues like burgundy and emerald green adds depth and warmth, while comfortable seating and a meticulously planned layout ensure privacy and social interaction. Circular booths offer a semi-private dining experience, allowing for intimate conversations while still being part of the vibrant restaurant environment.
The central bar area, adorned with an extensive collection of fine wines and spirits, serves as a focal point, showcasing the restaurant's commitment to luxury and excellence. With its strategic location near cultural landmarks and financial districts, L'Allure stands as a testament to the art of sophisticated dining, providing a memorable culinary journey in an environment of unparalleled elegance.
