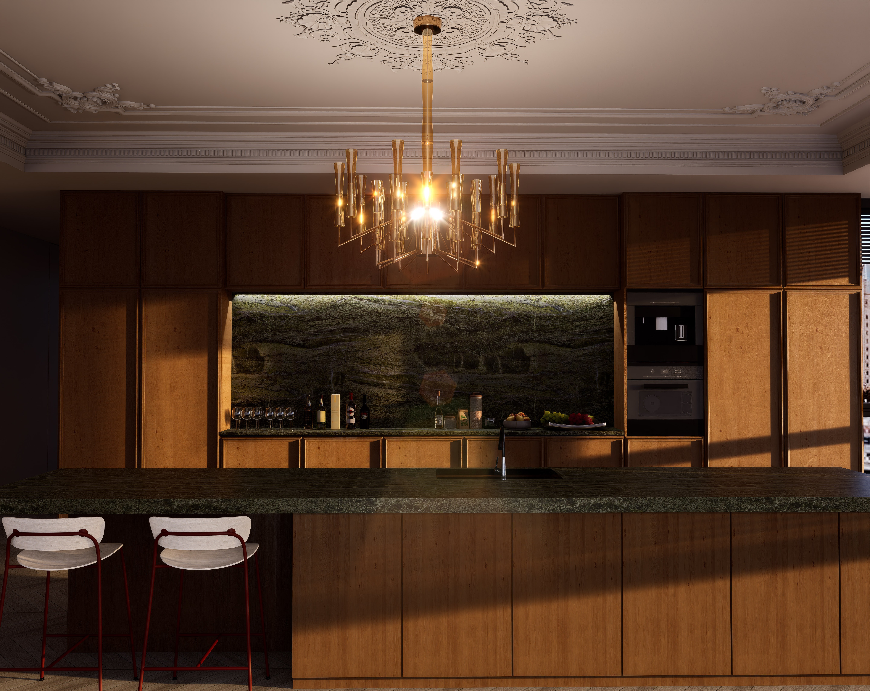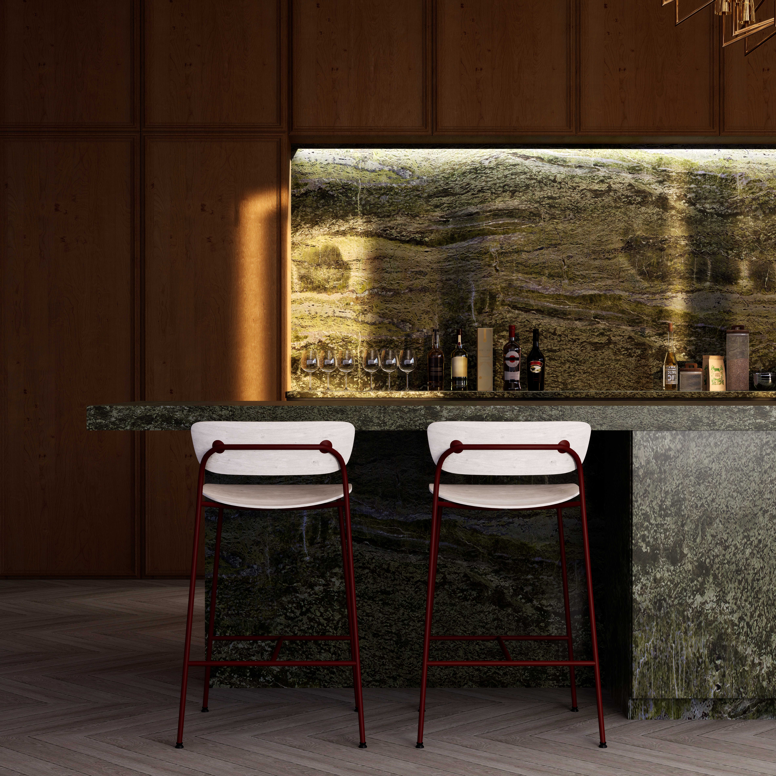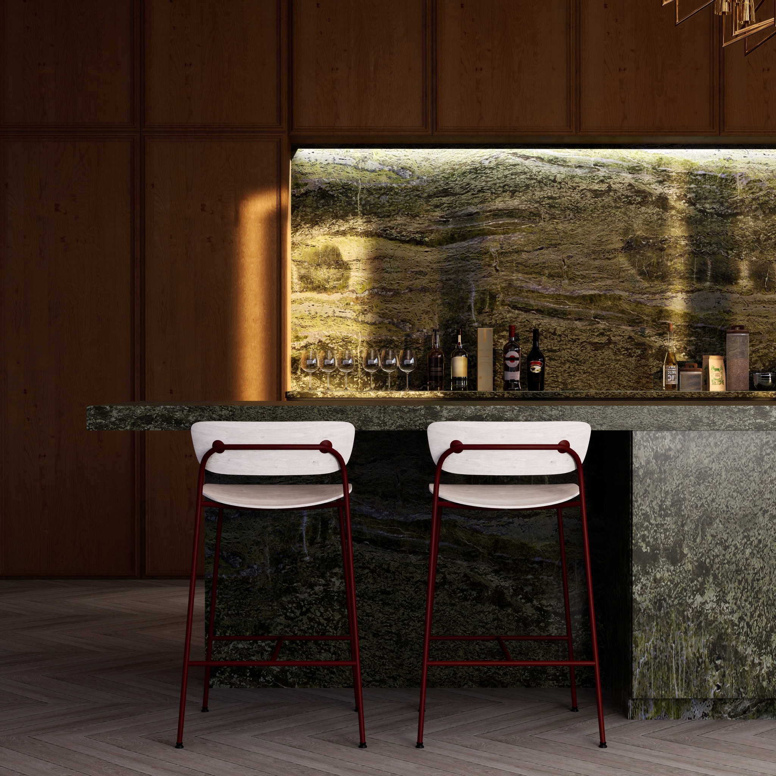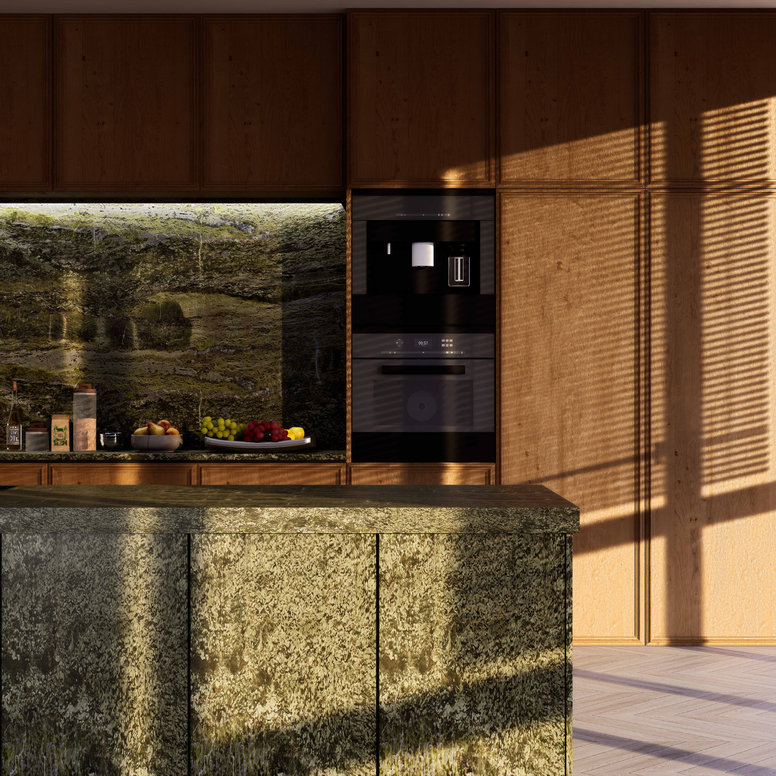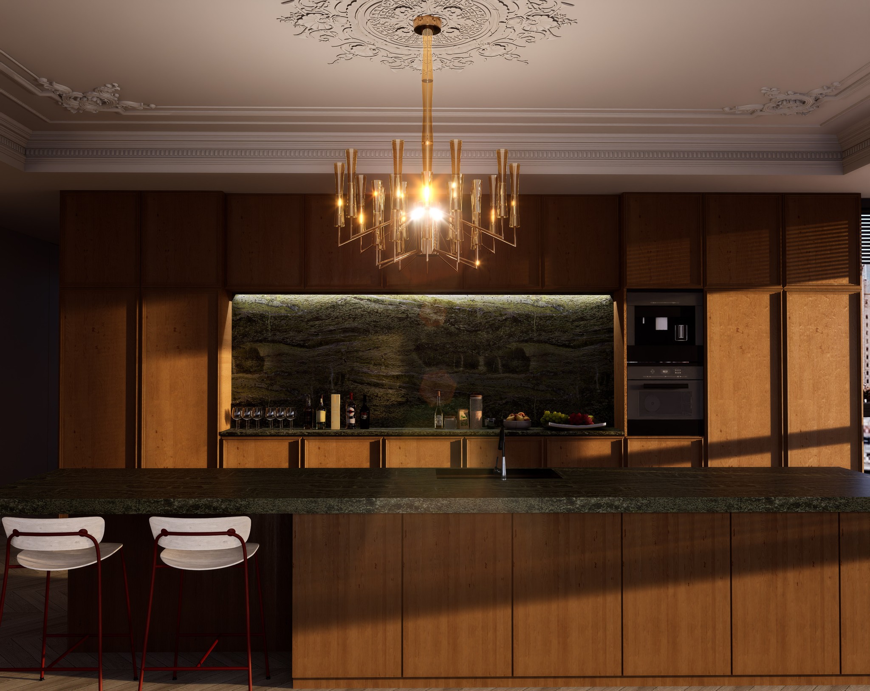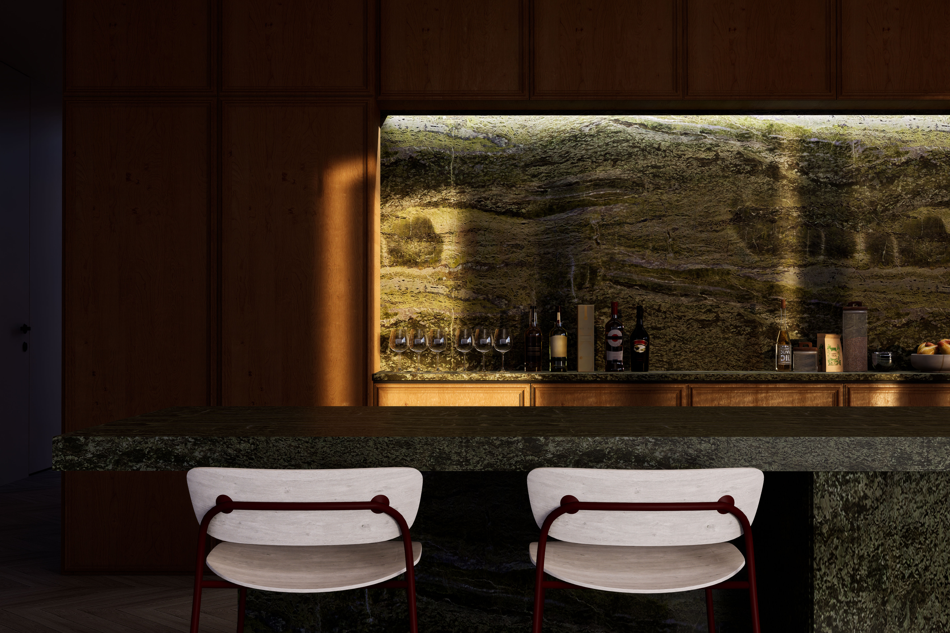Kichen remodeling - The Verdant Atelier
The Verdant Atelier is a kitchen that embodies the timeless beauty of nature combined with contemporary elegance. Drawing inspiration from the intricate natural stone textures and the serene ambiance seen in reference projects like the one documented by The Local Project, this design transforms the kitchen into a vibrant, creative space at the heart of the home. It serves as a sophisticated, artistic environment where culinary and social experiences flourish, surrounded by luxurious yet natural elements.
Designed for a client who appreciates the beauty of nature and the artistry of fine design, the client’s background in landscape architecture influences their desire for high-quality materials, innovative layouts, and spaces that inspire creativity and social interaction. This remodeling project aligns with the client’s vision of a kitchen that is both a functional culinary workspace and a beautiful, inviting gathering place for family and friends. The Verdant Atelier takes its name from the luxurious green natural stone that forms the centerpiece of the kitchen. This stone, with its intricate veining and unique patterns, evokes the essence of a lush, verdant landscape indoors, creating a focal point that is both functional and visually stunning. Complementing the green stone, high-quality wood cabinetry with a rich, warm finish adds depth and warmth, enhancing the overall earthy feel of the space. Artistic lighting plays a crucial role in The Verdant Atelier. A striking gold chandelier hangs above the kitchen island, serving as both a functional light source and an artistic statement. The chandelier’s design, reminiscent of delicate branches, adds a touch of organic elegance to the space. Additionally, integrated under-cabinet lighting illuminates the countertops, while accent lights highlight the stone’s natural beauty, ensuring a well-lit workspace and a cozy atmosphere.
The kitchen island in The Verdant Atelier is designed as a multifunctional hub, featuring a bar area with stylish red-framed chairs. This space is perfect for casual dining, socializing, and culinary creativity, making it the focal point of the kitchen. Built-in, high-end appliances blend seamlessly with the cabinetry, maintaining the clean, cohesive look of the kitchen. The modern black finishes of the appliances add a touch of contrast and sophistication, contributing to the kitchen's sleek and contemporary aesthetic. The color scheme of The Verdant Atelier is a harmonious blend of earthy greens, warm wood tones, and elegant gold accents. This palette creates a tranquil yet vibrant environment, fostering a sense of creativity and relaxation. Decorative elements such as intricate ceiling molding and a decorative rosette add a touch of classical charm to the contemporary design, creating a unique and sophisticated look. Carefully selected accessories and minimalist decor items inspired by nature enhance the space without overwhelming it, adding to the kitchen’s artistic and serene ambiance.
