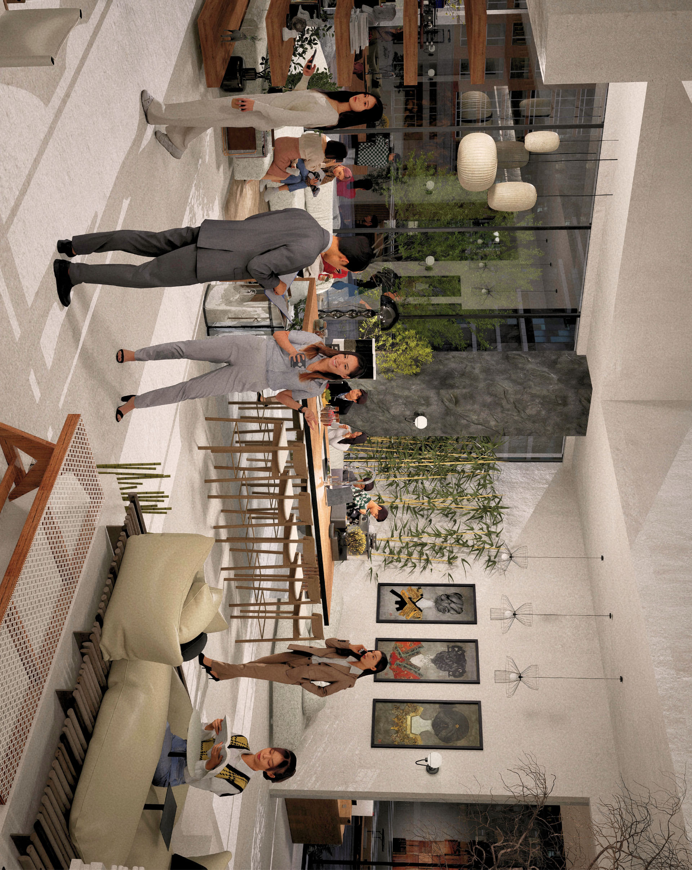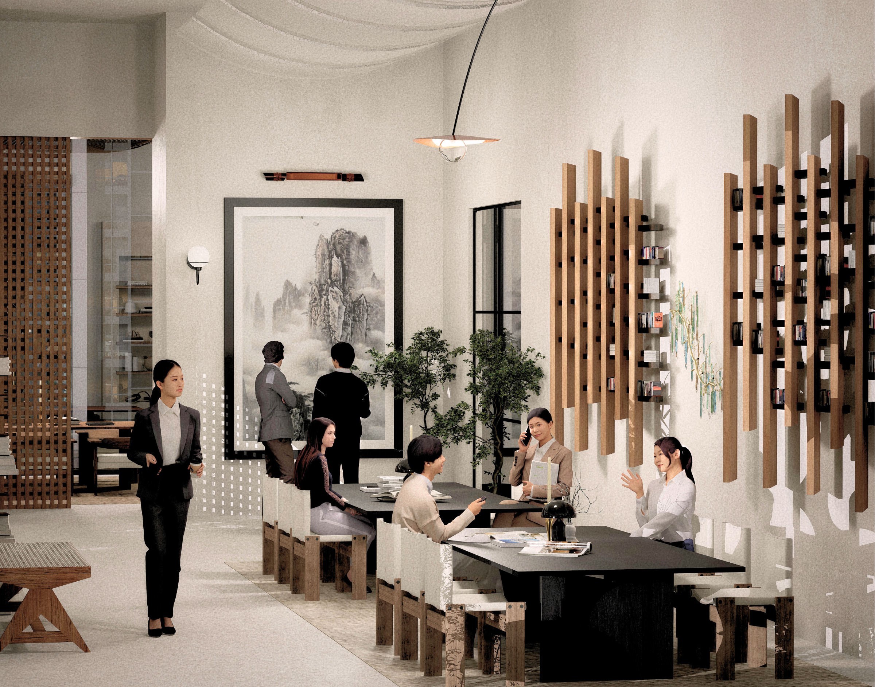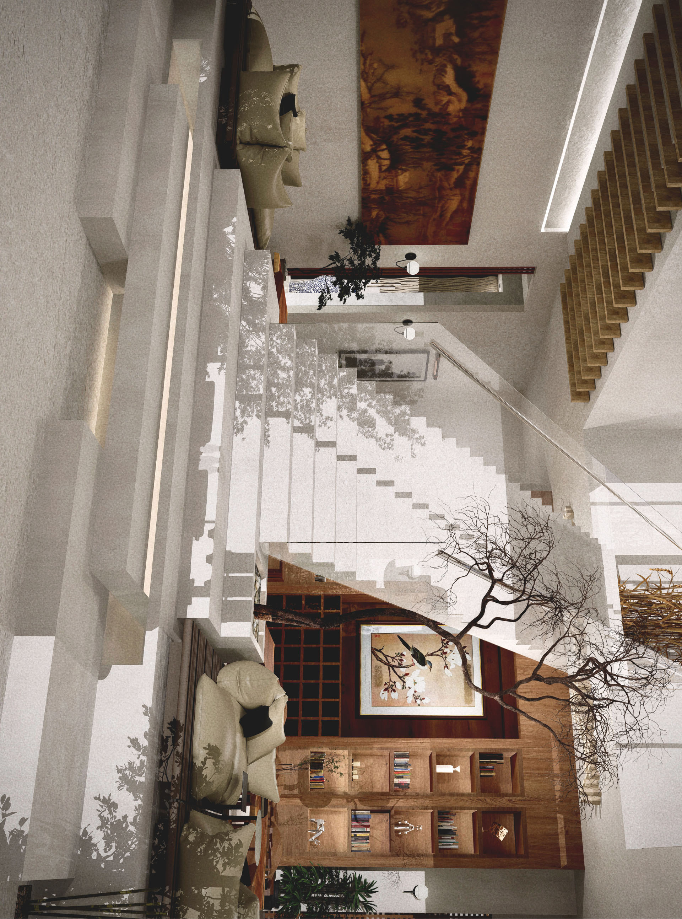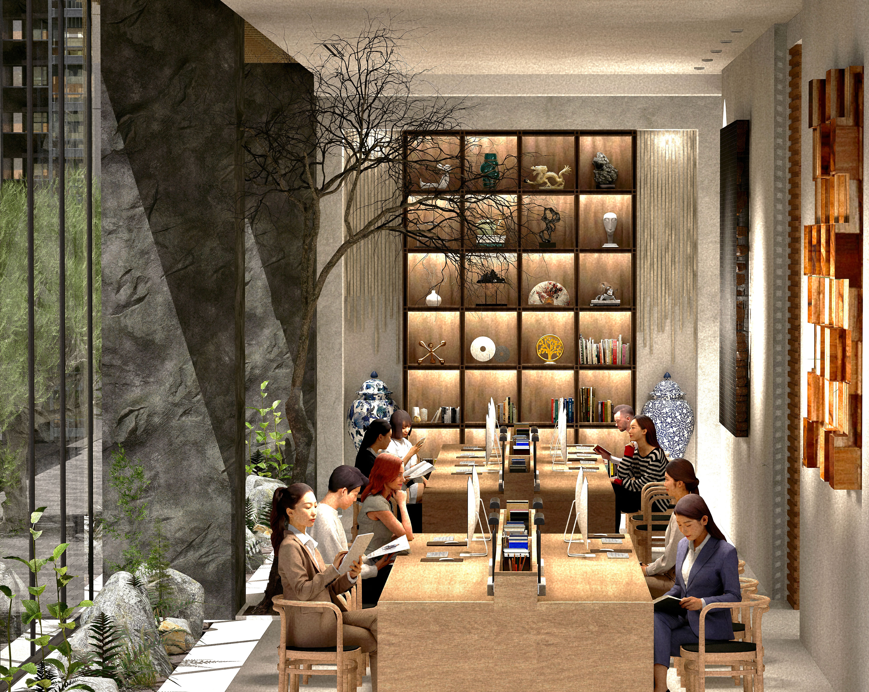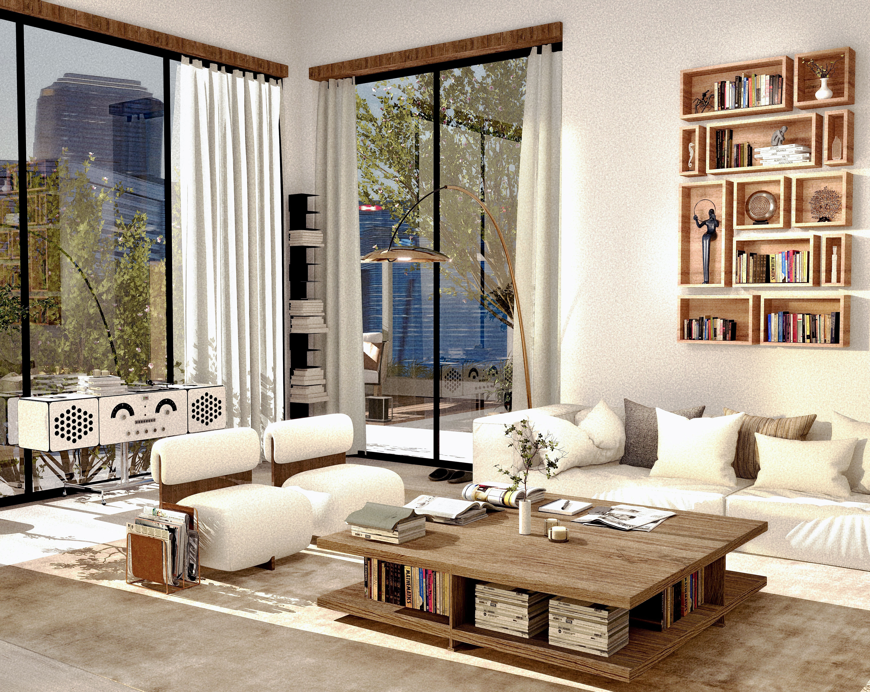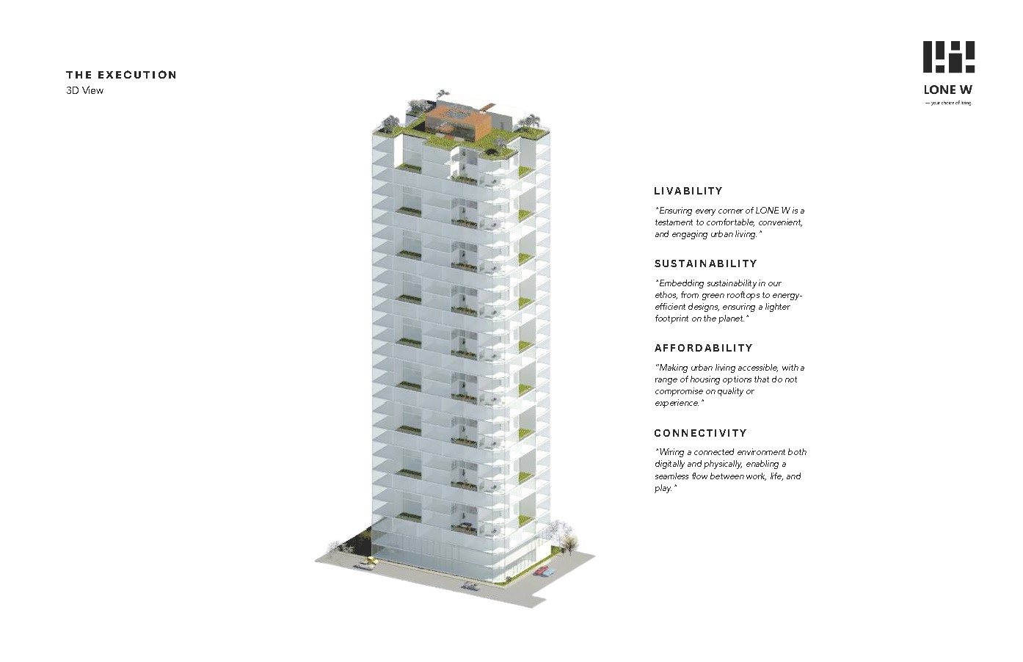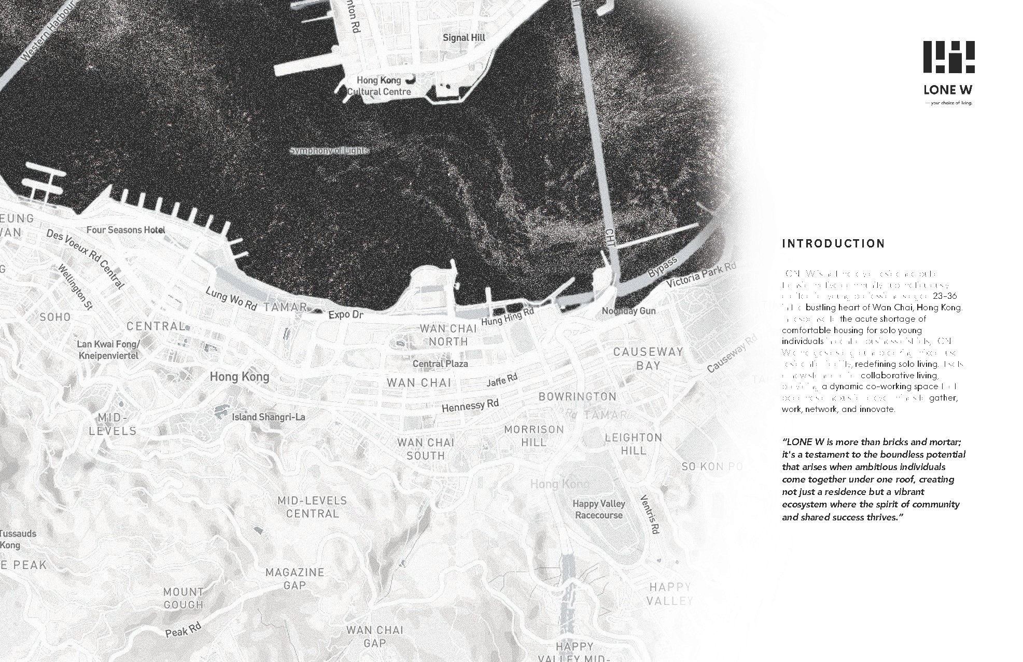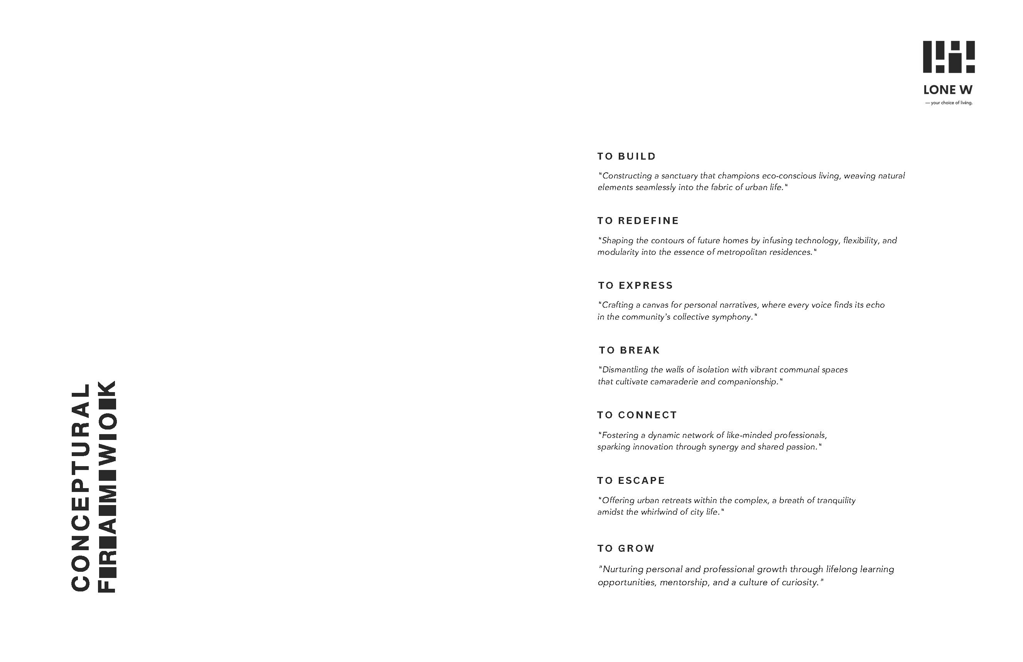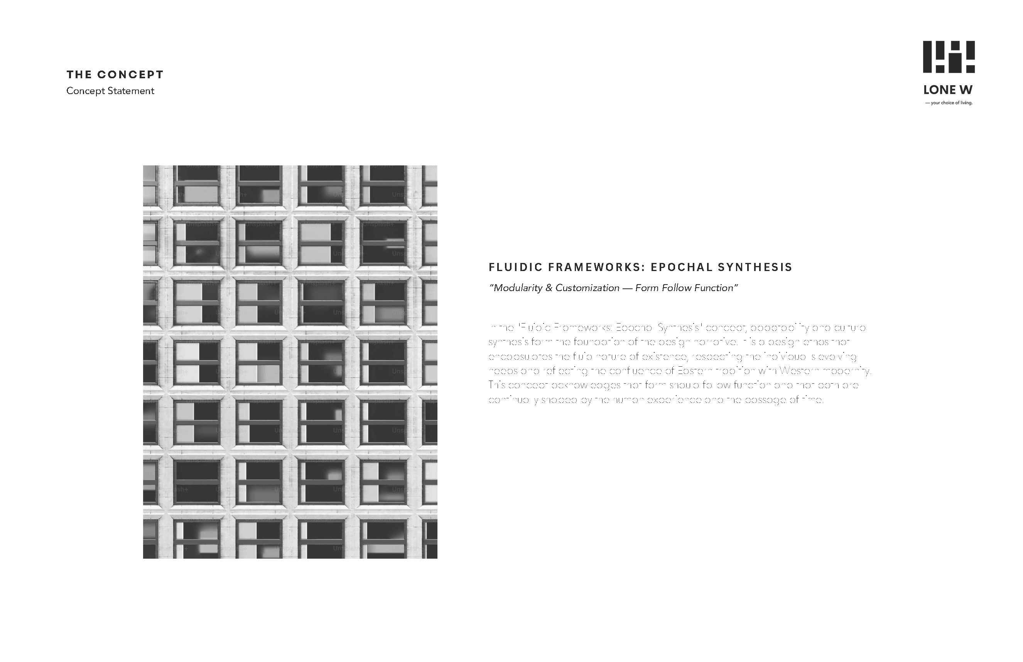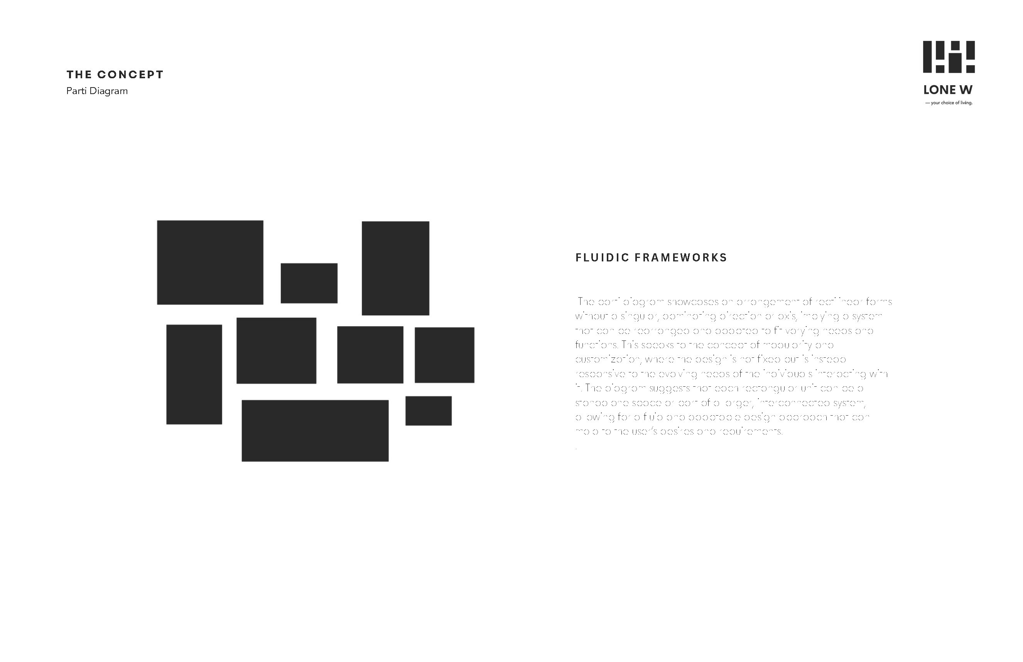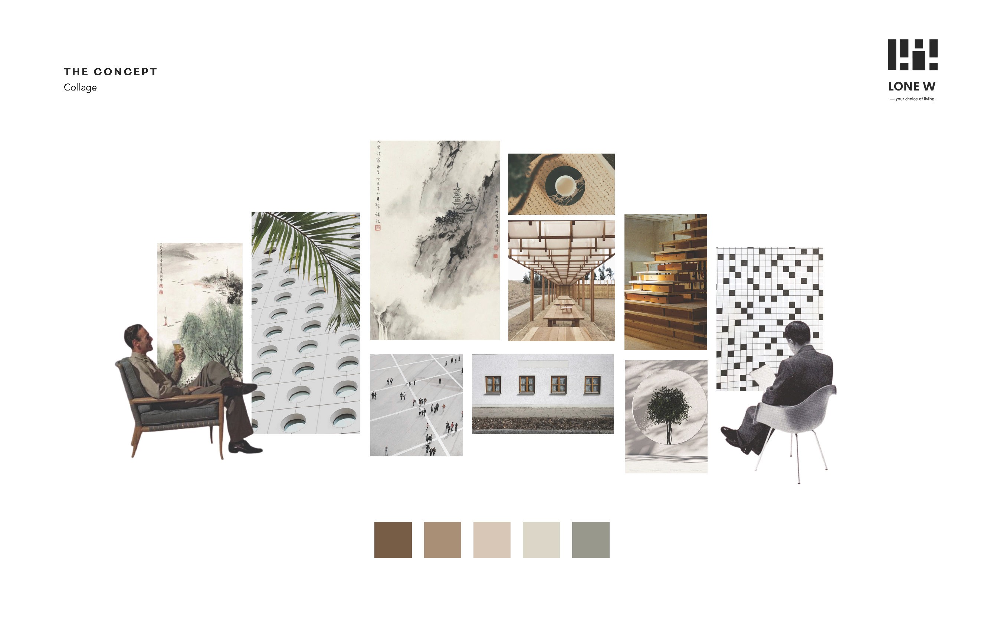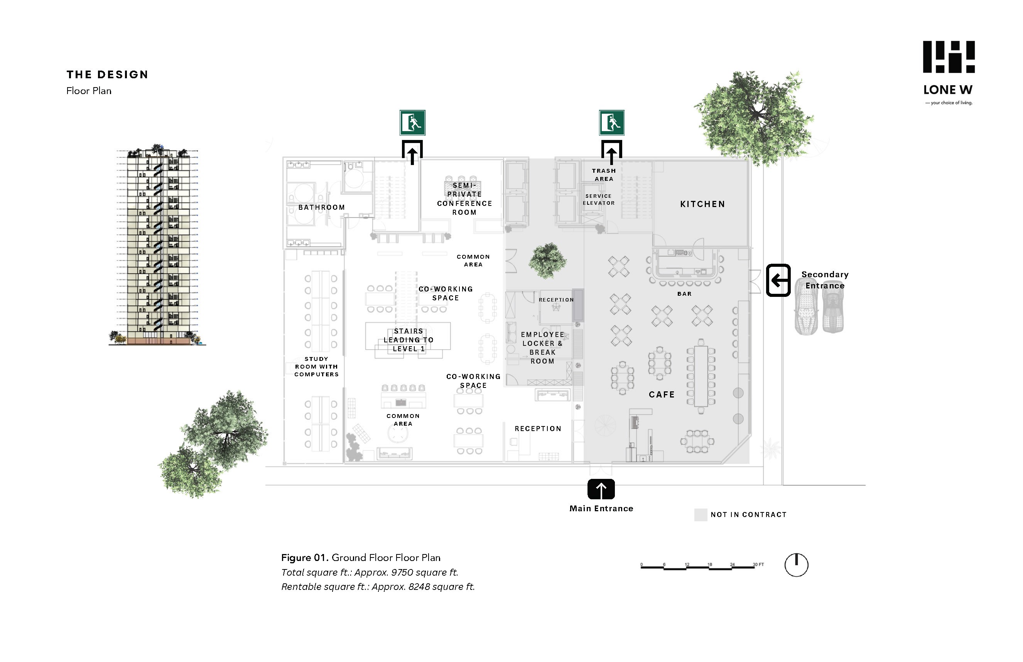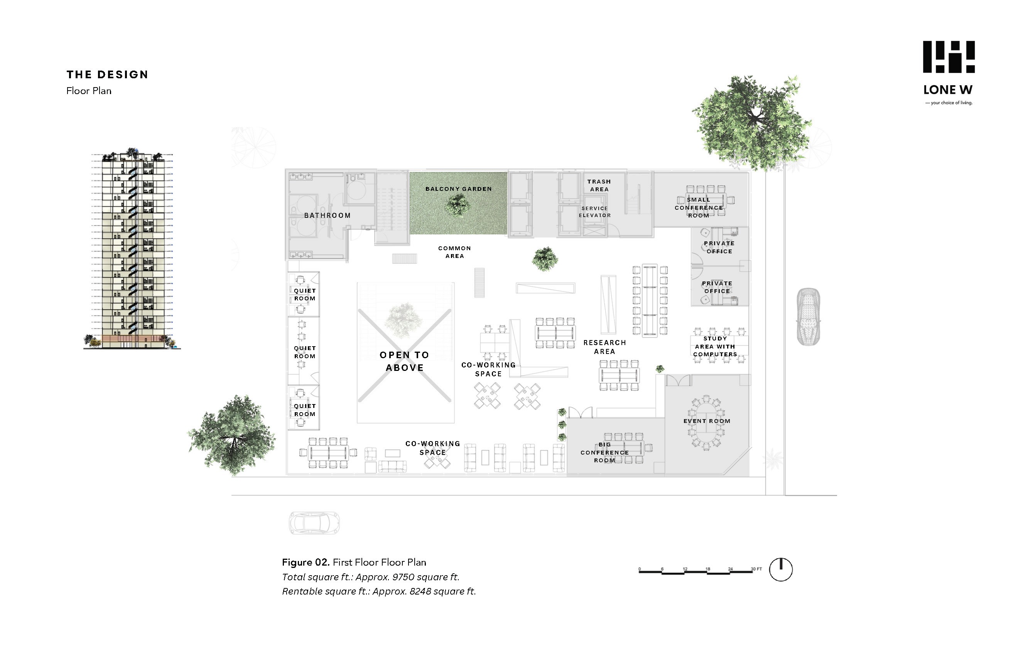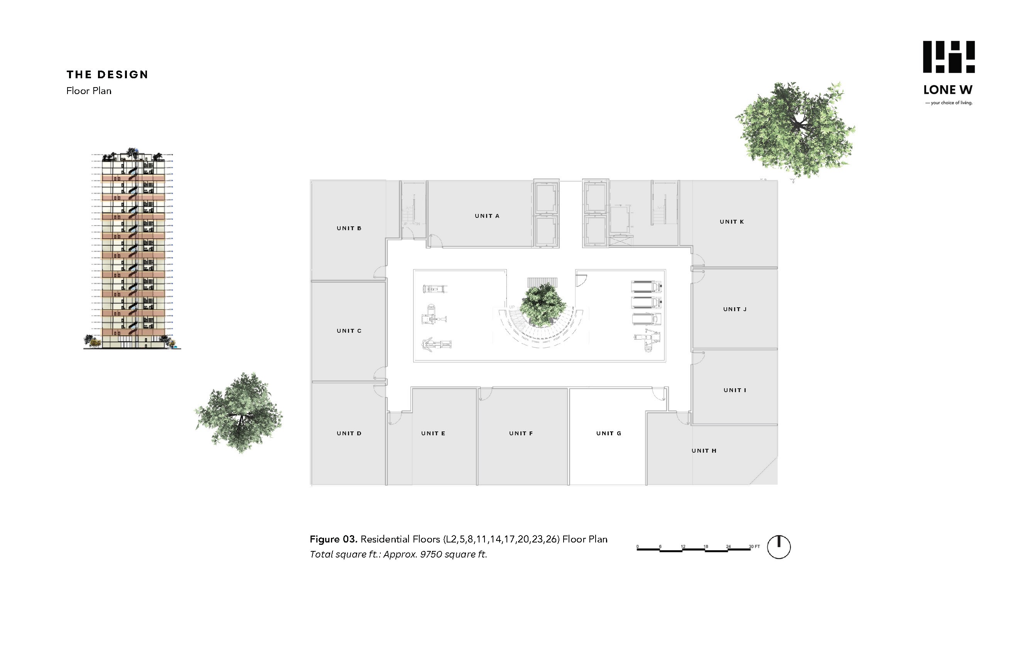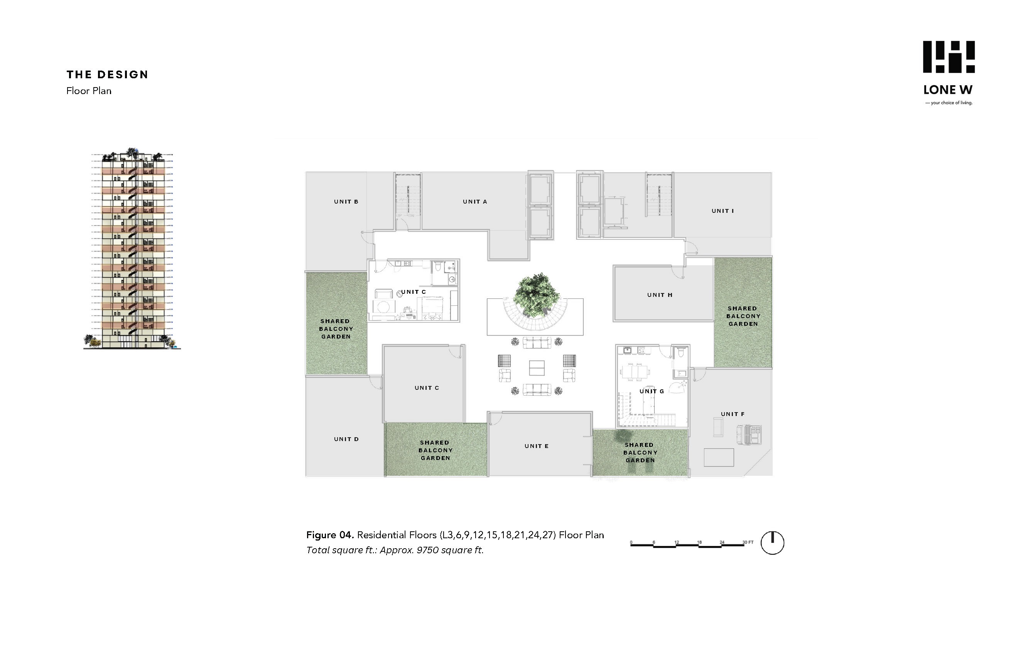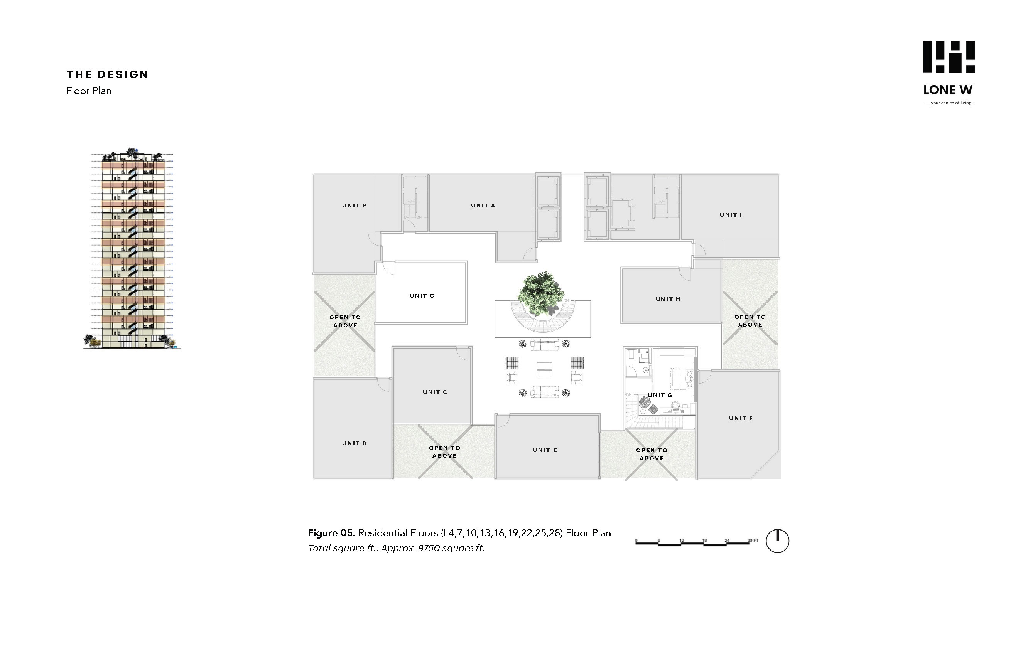10.03.24
20,000 sq. ft.
location
Client
involvement
digital software
an integrated live-work community design
LONE W is not merely a residence but a transformative community hub meticulously crafted for young professionals aged 23-36 in the bustling heart of Wan Chai, Hong Kong. In response to the acute shortage of comfortable housing for solo young individuals in central business districts, LONE W emerges as a groundbreaking mixed-use residential facility that redefines solo living. This innovative development sets a new standard for collaborative living, providing a dynamic co-working space that becomes a nexus for creative minds to gather, work, network, and innovate, fostering an environment conducive to personal and professional growth.
space planning
The space planning of LONE W's 29-story mixed-use facility exemplifies a holistic design approach, seamlessly integrating living spaces, co-working areas, and communal amenities to foster connection and well-being. The ground floor serves as a vibrant hub with a café and co-working space, accessible via separate entrances, creating a lively atmosphere. The first floor offers a quieter, dedicated co-working environment with a library, private offices, and conference rooms. From the second floor upwards, the facility transitions into residential floors, each thoughtfully designed with a unique "hamburger" concept – every three floors are interconnected as a cohesive unit. This innovative approach encourages social interaction and shared experiences through amenities like a centrally located gym, shared balcony green spaces akin to courtyards, and indoor common areas, fostering a sense of community amidst Hong Kong's dense urban landscape.
